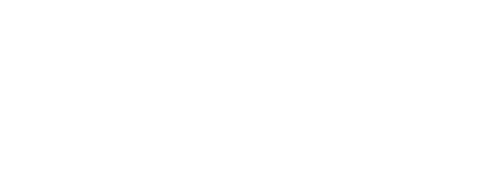


Listing Courtesy of:  Northwest MLS / Imagine Realty ERA Powered / Jessie Dominguez and Imagine Realty Group
Northwest MLS / Imagine Realty ERA Powered / Jessie Dominguez and Imagine Realty Group
 Northwest MLS / Imagine Realty ERA Powered / Jessie Dominguez and Imagine Realty Group
Northwest MLS / Imagine Realty ERA Powered / Jessie Dominguez and Imagine Realty Group 1105 E Mt Baker Street Othello, WA 99344
Sold (168 Days)
$570,000
MLS #:
2161576
2161576
Taxes
$431(2023)
$431(2023)
Lot Size
10,019 SQFT
10,019 SQFT
Type
Single-Family Home
Single-Family Home
Building Name
Sand Hill Estates #3
Sand Hill Estates #3
Year Built
2023
2023
Style
1 Story
1 Story
Views
City
City
School District
Othello
Othello
County
Adams County
Adams County
Community
Othello
Othello
Listed By
Jessie Dominguez, Imagine Realty ERA Powered
Bought with
Jessie Weno Dominguez, Imagine Realty Group
Jessie Weno Dominguez, Imagine Realty Group
Source
Northwest MLS as distributed by MLS Grid
Last checked Sep 11 2025 at 10:12 AM GMT+0000
Northwest MLS as distributed by MLS Grid
Last checked Sep 11 2025 at 10:12 AM GMT+0000
Bathroom Details
- Full Bathrooms: 3
Interior Features
- Dining Room
- Laminate
- Bath Off Primary
- Wall to Wall Carpet
- Vaulted Ceiling(s)
- Ceiling Fan(s)
- Water Heater
- Walk-In Pantry
- Dishwasher_
- Microwave_
- Stoverange_
- Garbagedisposal_
Subdivision
- Othello
Lot Information
- Corner Lot
- Sidewalk
- Paved
- Value In Land
Property Features
- Patio
- Foundation: Poured Concrete
Heating and Cooling
- Heat Pump
Flooring
- Carpet
- Laminate
Exterior Features
- Stucco
- Roof: Composition
Utility Information
- Sewer: Sewer Connected
- Fuel: Electric
School Information
- Elementary School: Buyer to Verify
- Middle School: Buyer to Verify
- High School: Buyer to Verify
Parking
- Attached Garage
Stories
- 1
Living Area
- 2,243 sqft
Disclaimer: Based on information submitted to the MLS GRID as of 9/11/25 03:12. All data is obtained from various sources and may not have been verified by broker or MLS GRID. Supplied Open House Information is subject to change without notice. All information should be independently reviewed and verified for accuracy. Properties may or may not be listed by the office/agent presenting the information.





Description