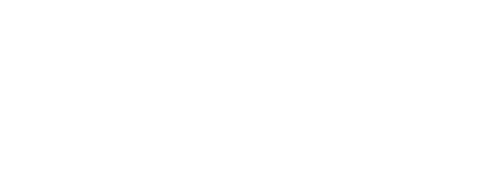


Listing Courtesy of:  Northwest MLS / Imagine Realty ERA Powered / Kailey Byington
Northwest MLS / Imagine Realty ERA Powered / Kailey Byington
 Northwest MLS / Imagine Realty ERA Powered / Kailey Byington
Northwest MLS / Imagine Realty ERA Powered / Kailey Byington 4716 W Junco Street Moses Lake, WA 98837
Active (2 Days)
$500,000
OPEN HOUSE TIMES
-
OPENSat, Sep 131:00 pm - 3:00 pm
Description
Welcome to this 4 bedroom home with an office, built in 2023 and designed with peaceful living in mind. With 2,269 sq ft, there’s room for everyone to spread out and feel at home. The main floor features 9 foot ceilings and a charming living room complete with built-ins around the fireplace- perfect for movie nights or game days. The kitchen shines with upgraded quartz countertops, giving you plenty of space for cooking, homework and gatherings. Step outside to the extended back patio and fully fenced yard, ready for summer barbecues, playtime or simply relaxing. A 3 car garage offers extra space for storage, bikes, and hobbies. This home brings together comfort, function and thoughtful details- ready for your next chapter.
MLS #:
2430988
2430988
Taxes
$4,144(2025)
$4,144(2025)
Lot Size
7,846 SQFT
7,846 SQFT
Type
Single-Family Home
Single-Family Home
Year Built
2023
2023
Style
2 Story
2 Story
School District
Moses Lake
Moses Lake
County
Grant County
Grant County
Community
Moses Lake
Moses Lake
Listed By
Kailey Byington, Imagine Realty ERA Powered
Source
Northwest MLS as distributed by MLS Grid
Last checked Sep 11 2025 at 10:12 AM GMT+0000
Northwest MLS as distributed by MLS Grid
Last checked Sep 11 2025 at 10:12 AM GMT+0000
Bathroom Details
- Full Bathrooms: 2
- Half Bathroom: 1
Interior Features
- Fireplace
- Bath Off Primary
- Walk-In Closet(s)
- Double Oven
- Dishwasher(s)
- Microwave(s)
Subdivision
- Moses Lake
Property Features
- Fenced-Fully
- Sprinkler System
- Fireplace: Electric
- Fireplace: 1
Heating and Cooling
- Forced Air
- Heat Pump
Homeowners Association Information
- Dues: $150/Annually
Flooring
- Carpet
- Vinyl Plank
Exterior Features
- Wood Products
- Roof: Composition
Utility Information
- Sewer: Sewer Connected
- Fuel: Electric
School Information
- Elementary School: Buyer to Verify
- Middle School: Buyer to Verify
- High School: Buyer to Verify
Parking
- Attached Garage
Stories
- 2
Living Area
- 2,269 sqft
Location
Disclaimer: Based on information submitted to the MLS GRID as of 9/11/25 03:12. All data is obtained from various sources and may not have been verified by broker or MLS GRID. Supplied Open House Information is subject to change without notice. All information should be independently reviewed and verified for accuracy. Properties may or may not be listed by the office/agent presenting the information.



