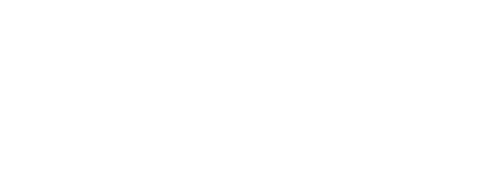


Listing Courtesy of:  Northwest MLS / Imagine Realty Group and Windermerere/Central Basin LLC
Northwest MLS / Imagine Realty Group and Windermerere/Central Basin LLC
 Northwest MLS / Imagine Realty Group and Windermerere/Central Basin LLC
Northwest MLS / Imagine Realty Group and Windermerere/Central Basin LLC 2017 S Crestmont Drive Moses Lake, WA 98837
Sold (10 Days)
$393,000
MLS #:
2222528
2222528
Taxes
$1,867(2024)
$1,867(2024)
Lot Size
7,974 SQFT
7,974 SQFT
Type
Single-Family Home
Single-Family Home
Building Name
Montlake Addition #1
Montlake Addition #1
Year Built
1955
1955
Style
1 Story W/Bsmnt.
1 Story W/Bsmnt.
Views
Lake, Partial
Lake, Partial
School District
Moses Lake
Moses Lake
County
Grant County
Grant County
Community
Montlake
Montlake
Listed By
Victoria Martinez, Imagine Realty ERA Powered
Bought with
Staci Faw, Windermerere/Central Basin LLC
Staci Faw, Windermerere/Central Basin LLC
Source
Northwest MLS as distributed by MLS Grid
Last checked Sep 11 2025 at 9:12 PM GMT+0000
Northwest MLS as distributed by MLS Grid
Last checked Sep 11 2025 at 9:12 PM GMT+0000
Bathroom Details
- Full Bathroom: 1
- 3/4 Bathroom: 1
Interior Features
- Dining Room
- High Tech Cabling
- Hardwood
- Fireplace
- French Doors
- Laminate
- Double Pane/Storm Window
- Sprinkler System
- Wall to Wall Carpet
- Ceramic Tile
- Ceiling Fan(s)
- Water Heater
- Dishwashers_
- Refrigerators_
- Stovesranges_
- Dryer(s)
- Washer(s)
Subdivision
- Montlake
Lot Information
- Curbs
- High Voltage Line
- Sidewalk
- Paved
Property Features
- Deck
- Fenced-Fully
- Patio
- Sprinkler System
- Outbuildings
- Cable Tv
- High Speed Internet
- Fireplace: 2
- Fireplace: Wood Burning
- Foundation: Block
Heating and Cooling
- Forced Air
- Heat Pump
Basement Information
- Finished
Flooring
- Hardwood
- Carpet
- Laminate
- Ceramic Tile
Exterior Features
- Brick
- Wood Products
- Roof: Composition
Utility Information
- Sewer: Sewer Connected
- Fuel: Electric, Wood, Natural Gas
School Information
- Elementary School: Buyer to Verify
- Middle School: Buyer to Verify
- High School: Buyer to Verify
Parking
- Driveway
- Off Street
- Attached Garage
Stories
- 1
Living Area
- 2,236 sqft
Disclaimer: Based on information submitted to the MLS GRID as of 9/11/25 14:12. All data is obtained from various sources and may not have been verified by broker or MLS GRID. Supplied Open House Information is subject to change without notice. All information should be independently reviewed and verified for accuracy. Properties may or may not be listed by the office/agent presenting the information.




Description